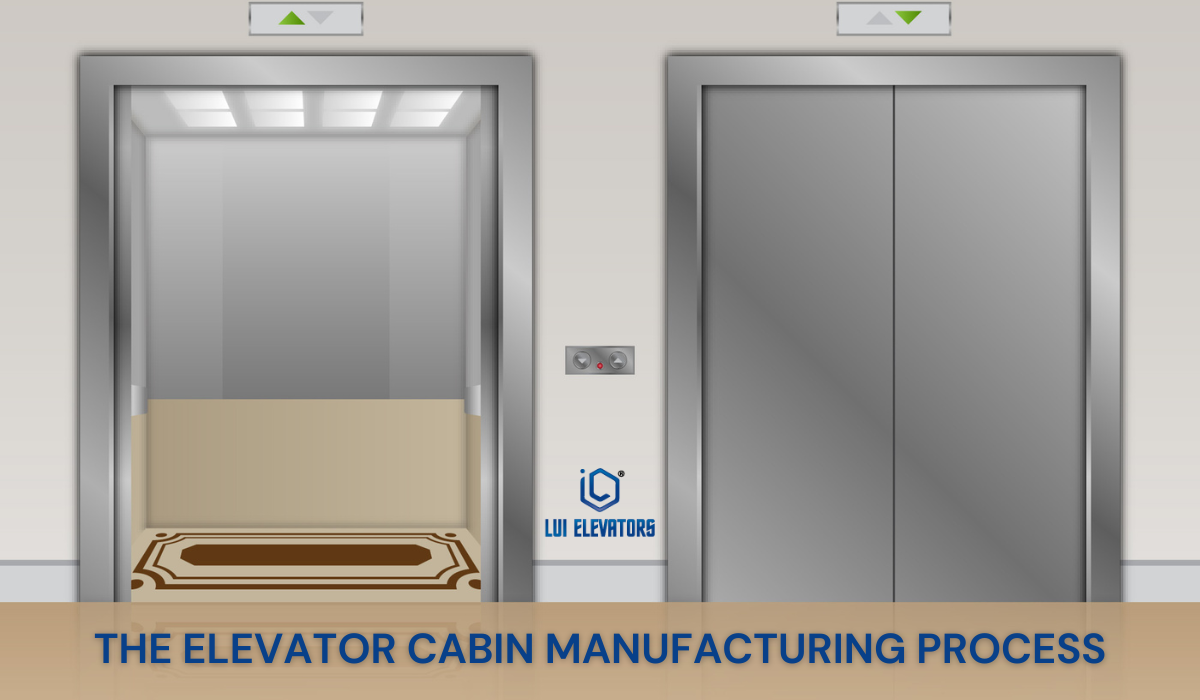The Elevator Cabin Manufacturing Process: A Step by Step Look

Imagine a high rise building without elevators. It would be a logistical nightmare, wouldn’t it? Elevators are the unsung heroes of modern construction, seamlessly transporting people and goods across floors. But have you ever wondered how those sleek Elevator Cabins come to life? This blog post takes you on a journey through the fascinating process of elevator cabin manufacturing.
Importance of Elevator Cabins in Construction
Elevator cabins are more than just metal boxes. They play a crucial role in:
- Safety: They need to be incredibly strong and adhere to strict safety regulations to ensure passenger well-being.
- Functionality: The size and capacity of the cabin determine how many people or cargo it can handle efficiently.
- Aesthetics: They contribute significantly to the overall feel of a building. Modern cabins can be customized with various materials and finishes to create a welcoming and stylish environment.
Overview of the Elevator Cabin Manufacturing Process
The manufacturing process of an Elevator Cabin involves several meticulous steps, ensuring a safe, functional, and visually appealing final product. Let’s delve deeper into each stage:
1. Initial Planning
- Design and Specifications: The process begins with architects and engineers collaborating to design the cabin. Factors like size, weight capacity, door type, and desired aesthetics are all taken into account.
- Material Selection: Steel is the most common material for the cabin structure due to its strength and durability. However, glass, wood, and other materials might be incorporated based on the design.
2. Fabrication
- Steel Frame Construction: Steel sheets are cut and shaped using CNC machines for precise dimensions. Skilled welders then assemble these pieces to create the cabin’s main structure.
- Wall Panels and Flooring: Depending on the design, prefabricated wall panels made of metal, wood, or composite materials are installed. The cabin floor is also constructed, with options ranging from durable steel to elegant stone.
3. Installation of Mechanisms
- Door System: The automatic door system, including sensors and safety features, is meticulously installed. This is a crucial step for ensuring smooth operation and passenger safety.
- Ceiling and Lighting: The ceiling is installed, followed by the lighting system, which can be customized to create the desired ambiance.
4. Finishing Touches
- Interior Design: This stage involves adding details like handrails, buttons, mirrors, and any decorative elements specified in the design plan.
- Safety Features: Emergency call buttons, handrails, and slip-resistant flooring are incorporated to meet safety regulations.
5. Quality Control and Testing
- Rigorous Inspections: The completed cabin undergoes thorough inspections to ensure all components are installed correctly and function flawlessly.
- Safety Testing: The cabin is subjected to rigorous safety tests to guarantee it meets all weight capacity and emergency operation standards.
6. Packaging and Shipping
- Secure Packaging: Once testing is complete, the cabin is carefully packaged to prevent damage during transportation to the construction site.
- Delivery and Logistics: The packaged cabin is then shipped to the designated construction site, ready for installation.
7. Installation at Site
- Hoisting and Positioning: Skilled technicians carefully hoist the cabin into the elevator shaft and position it precisely at the correct floor levels.
- Final Adjustments: Once in place, the cabin undergoes final adjustments and fine-tuning to ensure smooth operation within the elevator system.
Conclusion
The journey of an Elevator Cabin, from initial design to final installation, is a testament to precise engineering and skilled craftsmanship. Every step in the manufacturing process plays a vital role in creating a safe, functional, and aesthetically pleasing space that keeps our modern buildings moving.
Recent Posts
Categories
- Accessories (7)
- Blog (71)
- Elevator Cabin (1)
- Elevator Door Frame (3)
- Glass Capsule Lift (5)
- Goods Lift (2)
- Hospital (4)
- Industrial Elevators (1)
- Luxurious Lift (2)
- MRL lift (1)
- Residential Lift (8)









